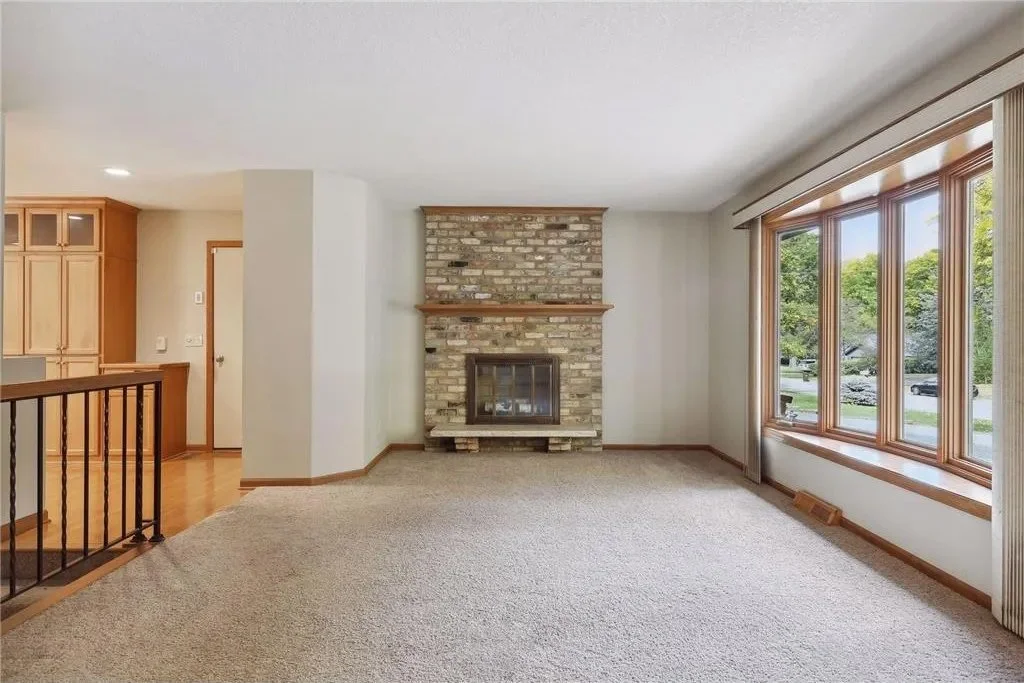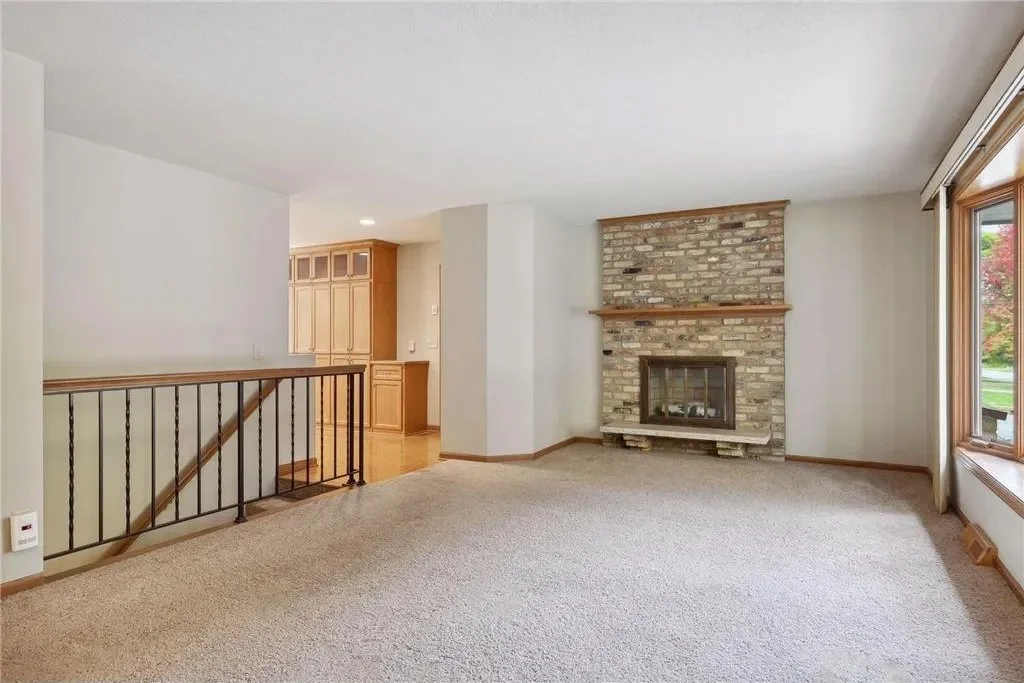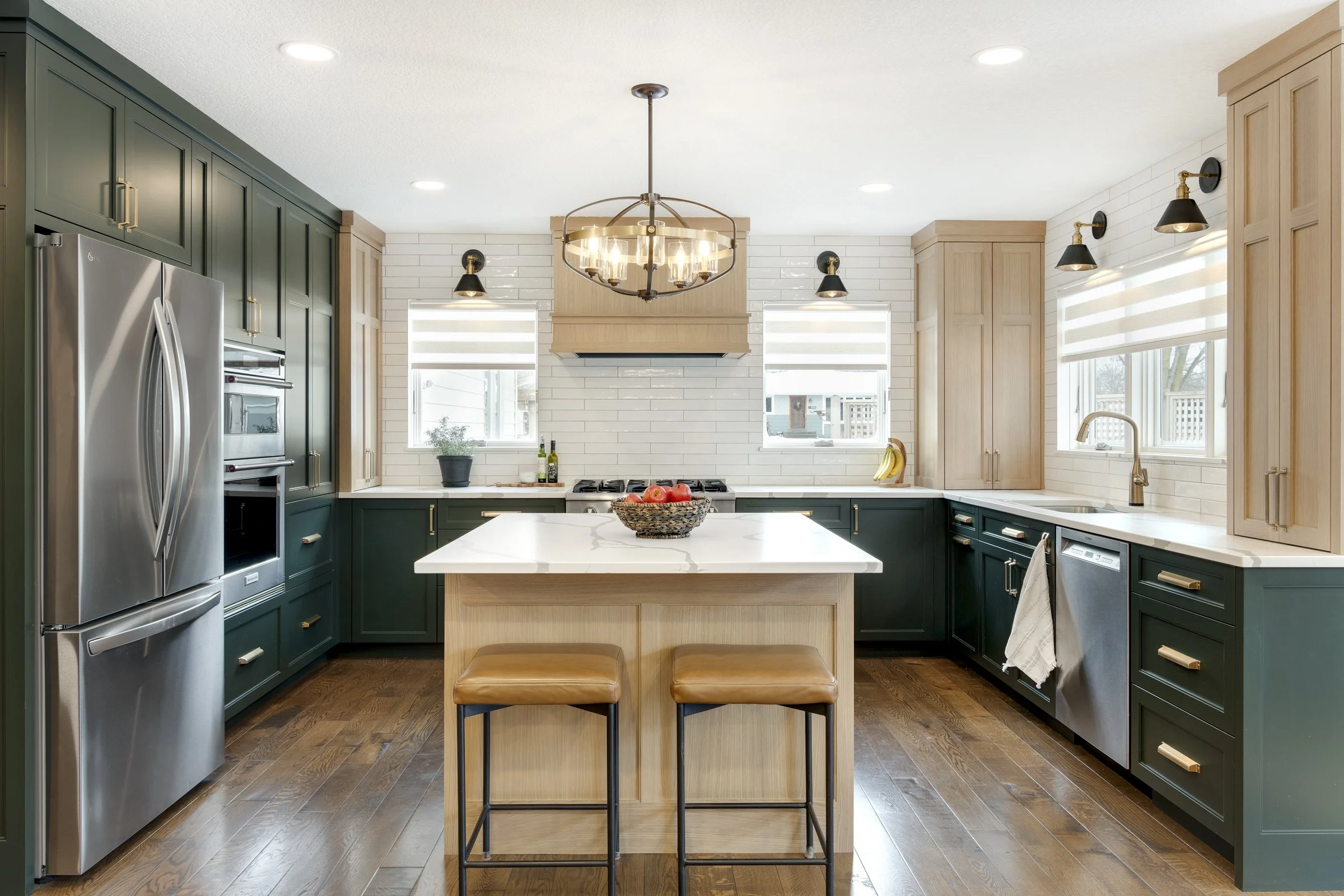Main Level Remodel
RANIER LANE, PLYMOUTH
AGE OF HOME
1975
PARTNERS
Contractor | Steele Construction
Cabinetry | Modern Design Cabinetry
SPACE
1,062 sq. ft.
CONSTRUCTION
4 months
PROJECT DETAILS
After downsizing from a custom-built home, this couple sought to bring the same level of comfort, convenience, and functionality into their new, more modest rambler. While the structure itself was basic, they saw its potential and reimagined the entire home to reflect their lifestyle and priorities. Every space was thoughtfully remodeled to maximize efficiency without sacrificing design. A true example of how downsizing doesn’t have to mean compromising.
Added mudroom and main level laundry for future aging in place
Rearranged room layout - put laundry where kitchen was, put kitchen where dining was, moved dining to front living room.
Added beams and hand scraped wood floors to add character and warmth to a builder grade space
Client Experience
SPECIAL FEATURES
✓ Hid support beam in cabinetry layout (fridge wall)
✓ Masked bump out (stationary panel right of pantry)
✓ Stools on both island sides to allow TV watching while eating
KIND WORDS
"We love our new space. It's beautiful, comfortable and functional.
We chose JLC because we like Jessica's process. She walked us through our project from beginning to end. Jessica was upfront on the cost and length of time the project would take. She took our ideas and turned them into a beautiful space that we love!
- Margaret & Duane























