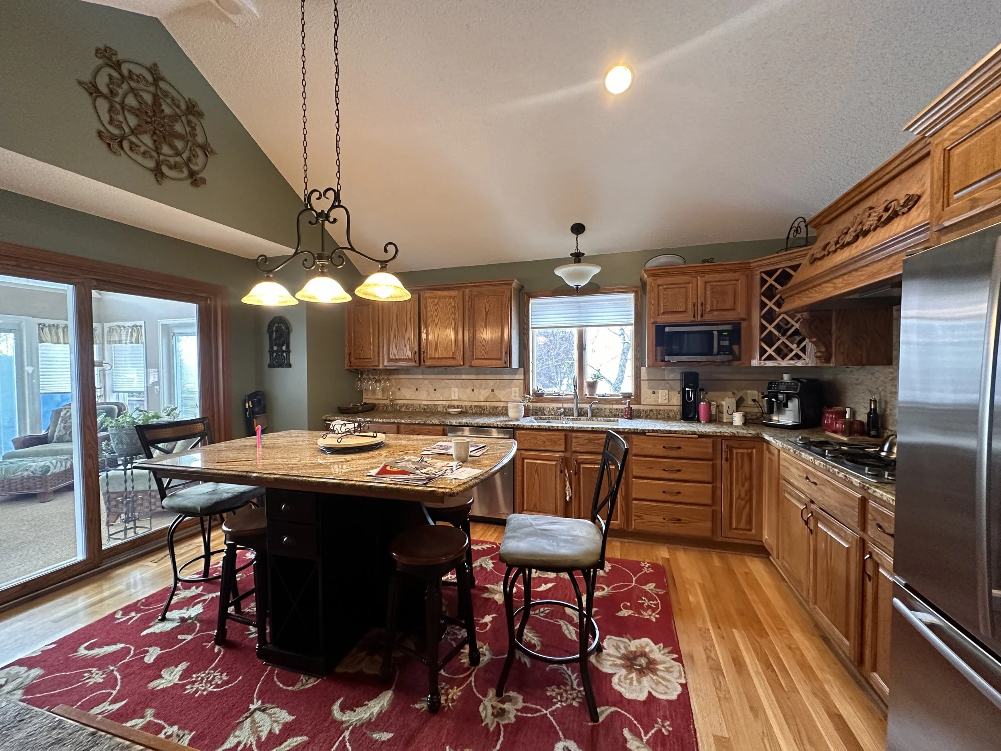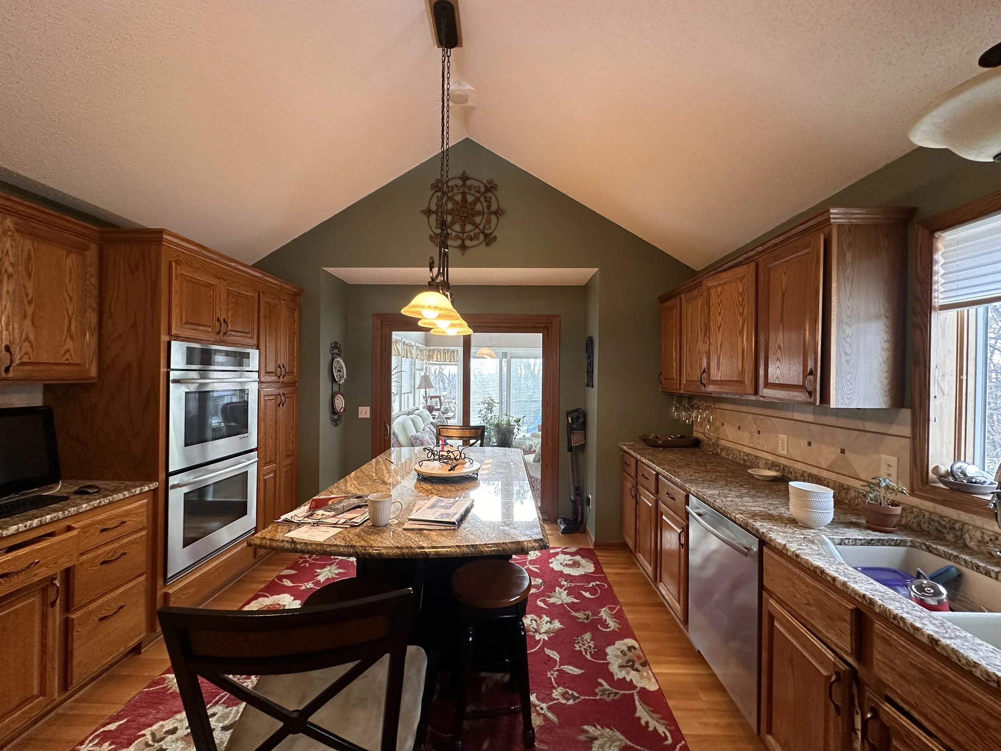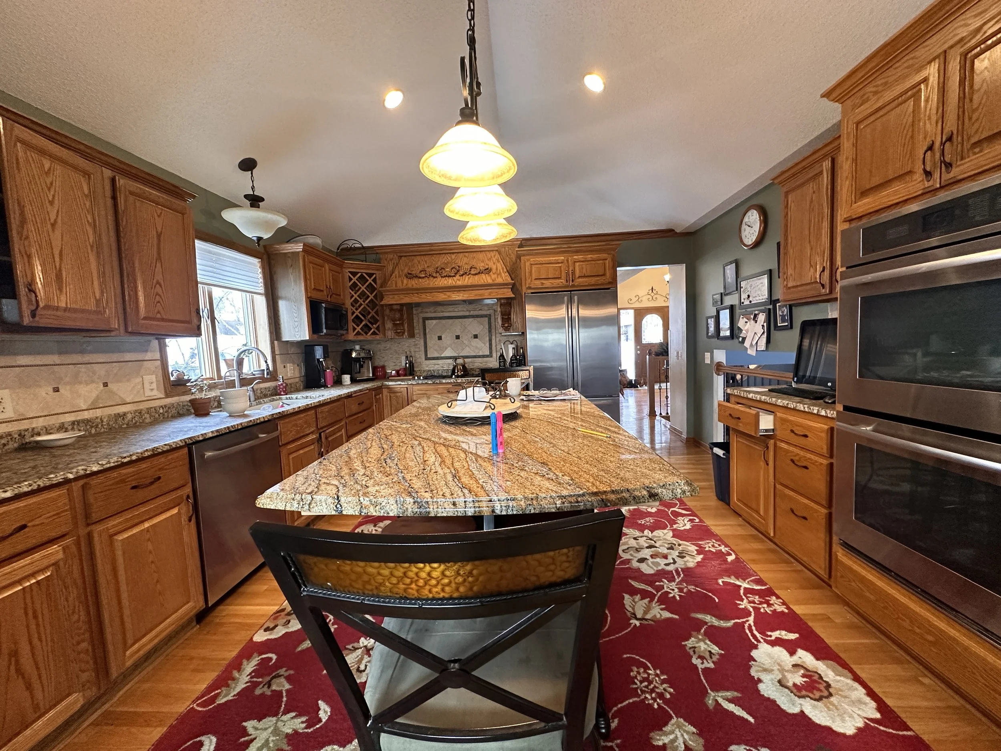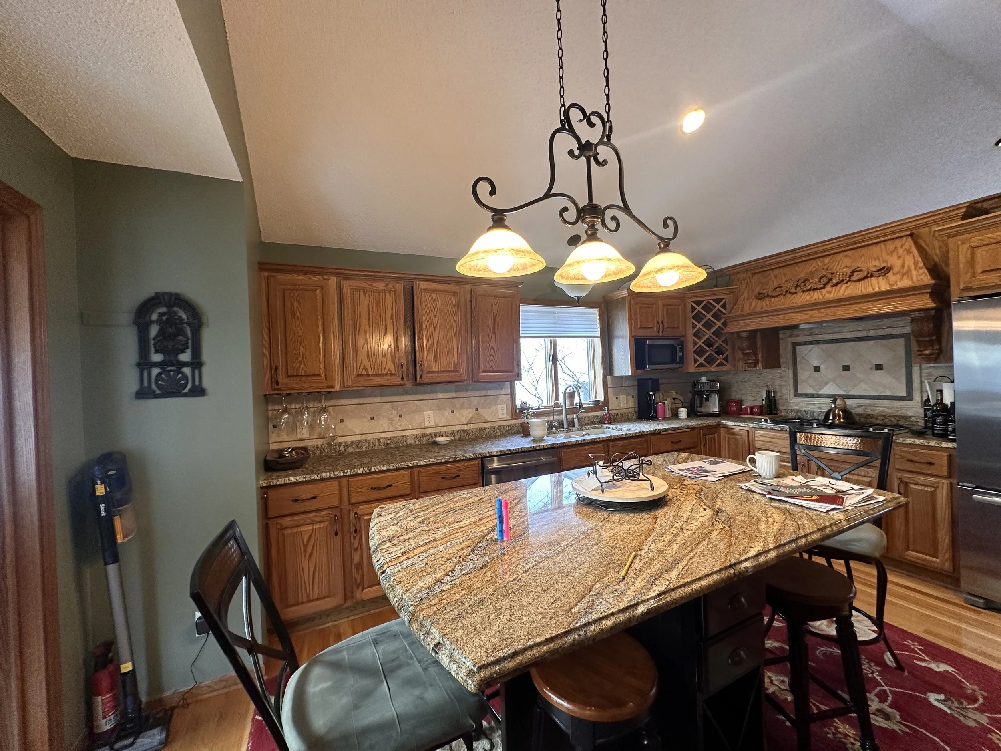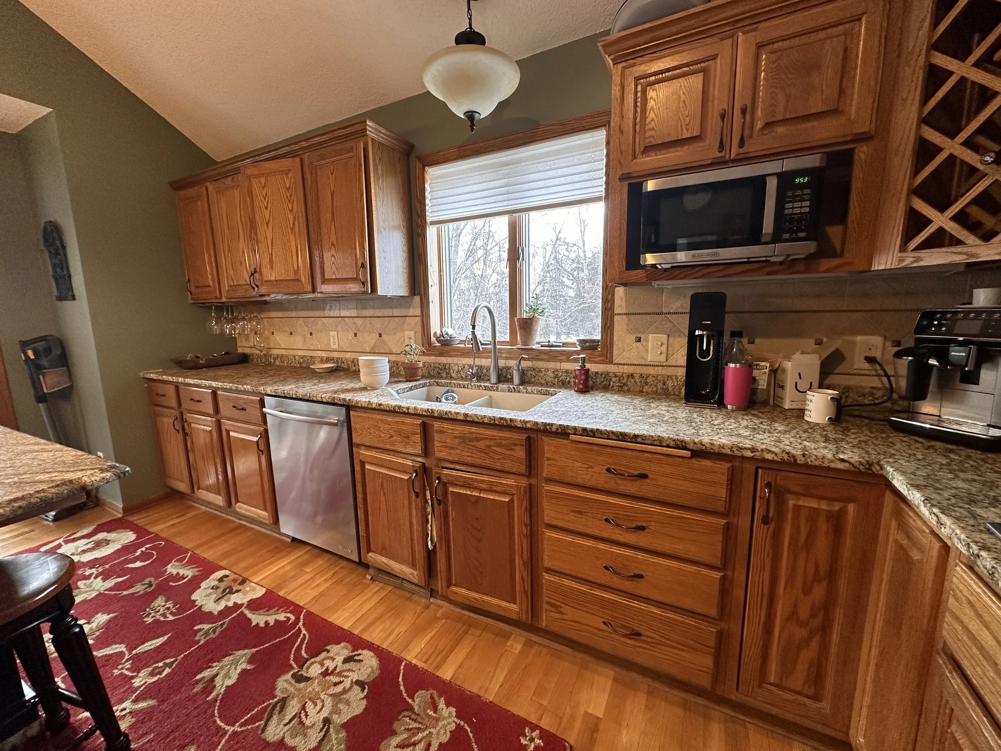Kitchen Remodel
FALLS CURVE, CHASKA
AGE OF HOME
1994
PARTNERS
Contractor | HTP Contracting
Cabinetry | Artistic Visions
SPACE
765 sq. ft.
CONSTRUCTION
3 months
PROJECT DETAILS
I’ve had the joy of working with this client since the very beginning, collaborating on countless projects over the years. When we first met, she had just renovated her kitchen, so I never imagined we’d revisit it. But 15 years later, she surprised me with a call—and we dove in.
The goal: make the kitchen the heart of the home and infuse it with the same character and cottage charm we’d brought to every other space.
Removed partial wall cutting kitchen off from main level
Add character including beams to highlight vault
Reworked kitchen layout for better flow, more storage and more conducive to entertaining.
Client Experience
SPECIAL FEATURES
✓ Added beams to highlight architecture of the existing vault
✓ Leathered textured island for additional character
✓ Subtle cabinet color added warmth and kept space feeling light without resorting to standard white seen in kitchens everywhere
KIND WORDS
“Patient, responsive, and incredibly creative finding solutions that made sense and within budget.
Jessica has a fantastic sense of color and texture, helping me redesign our kitchen to match with our english cottage house, e.g., countertops, backsplash, paint color, wallpaper cabinet and floor finishes, that perfectly complemented each other and created a warm and cohesive atmosphere.”
- Georgianne & Dan K.




