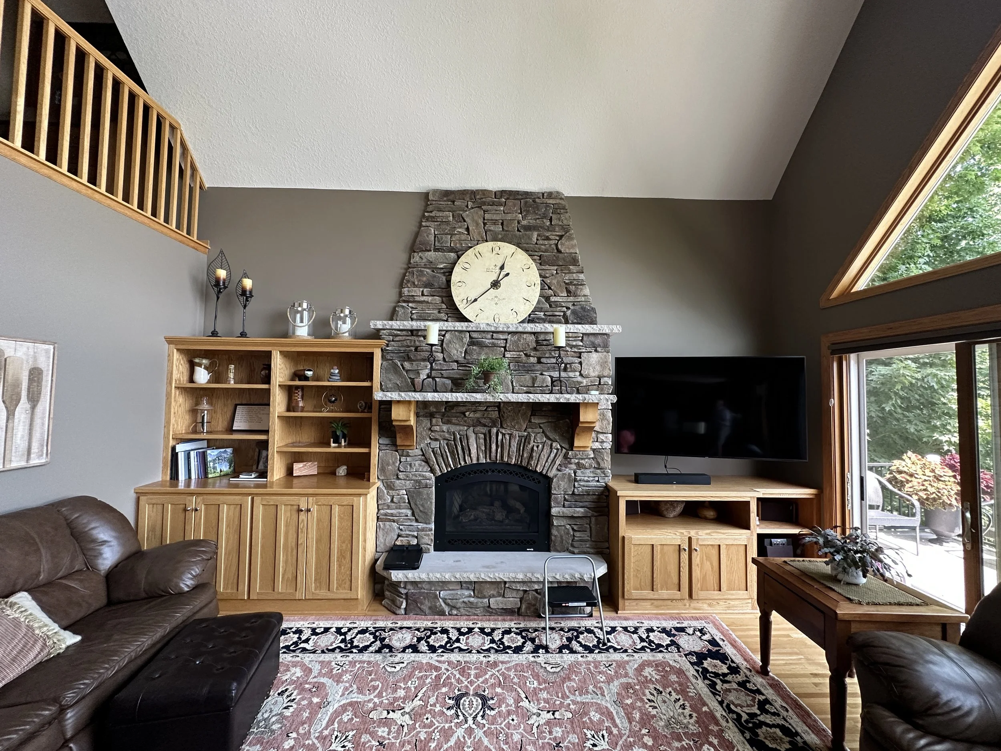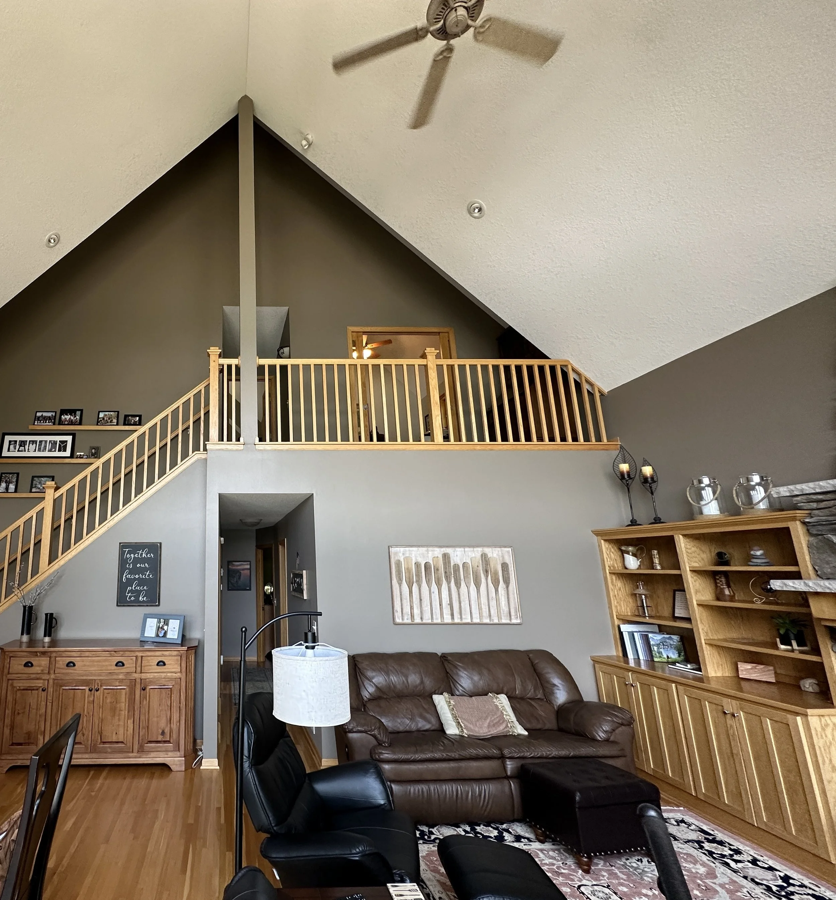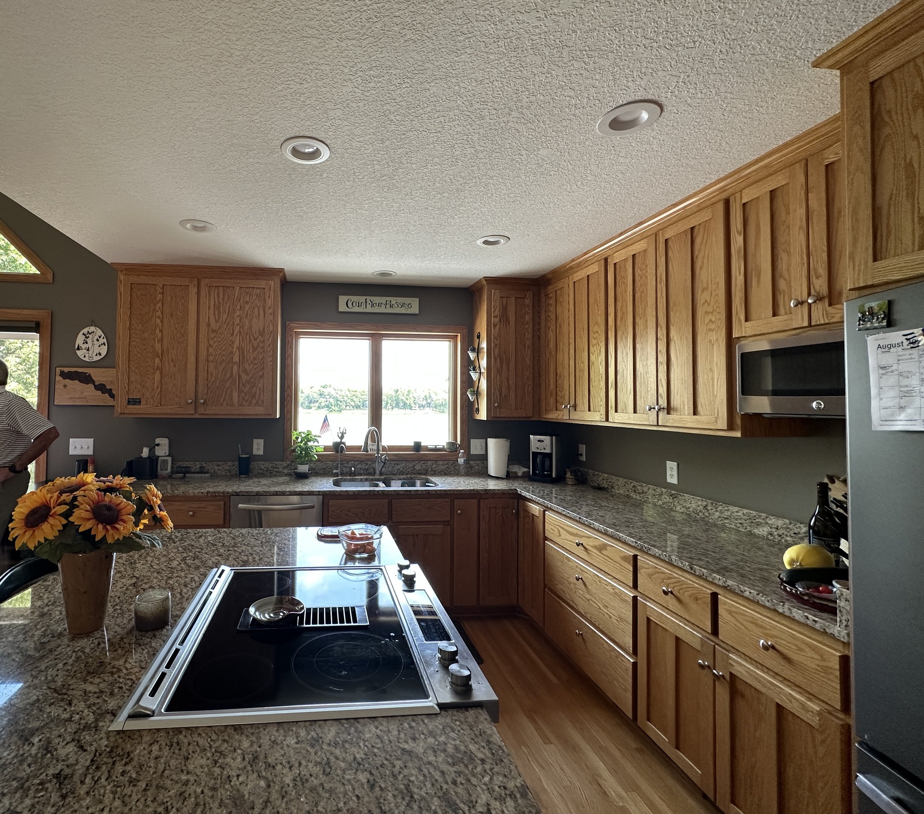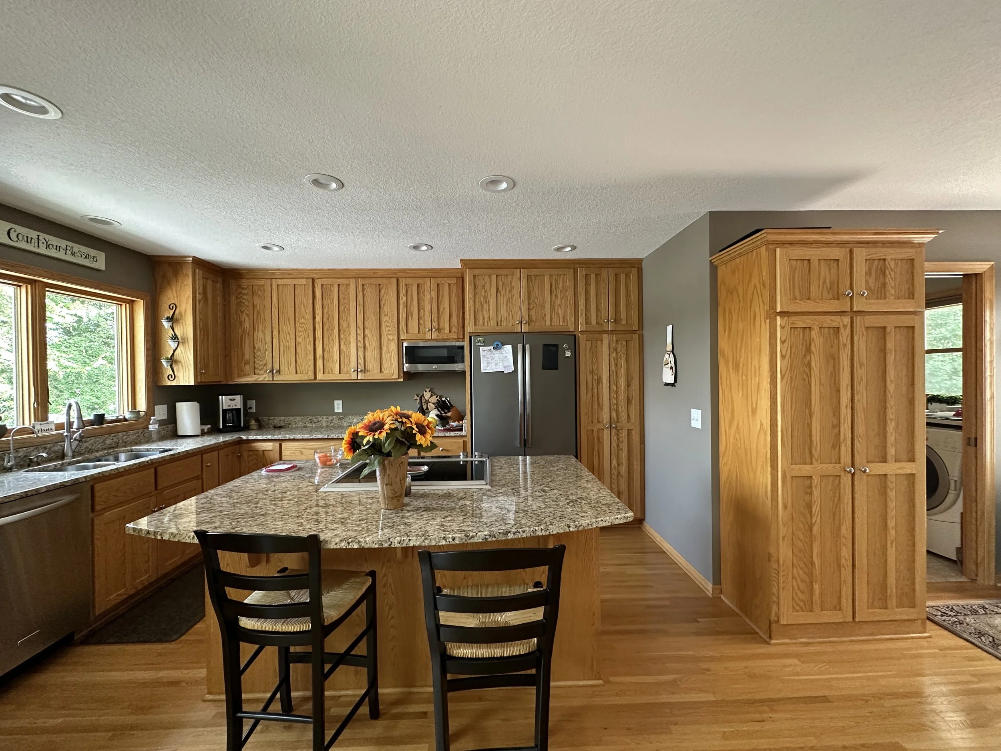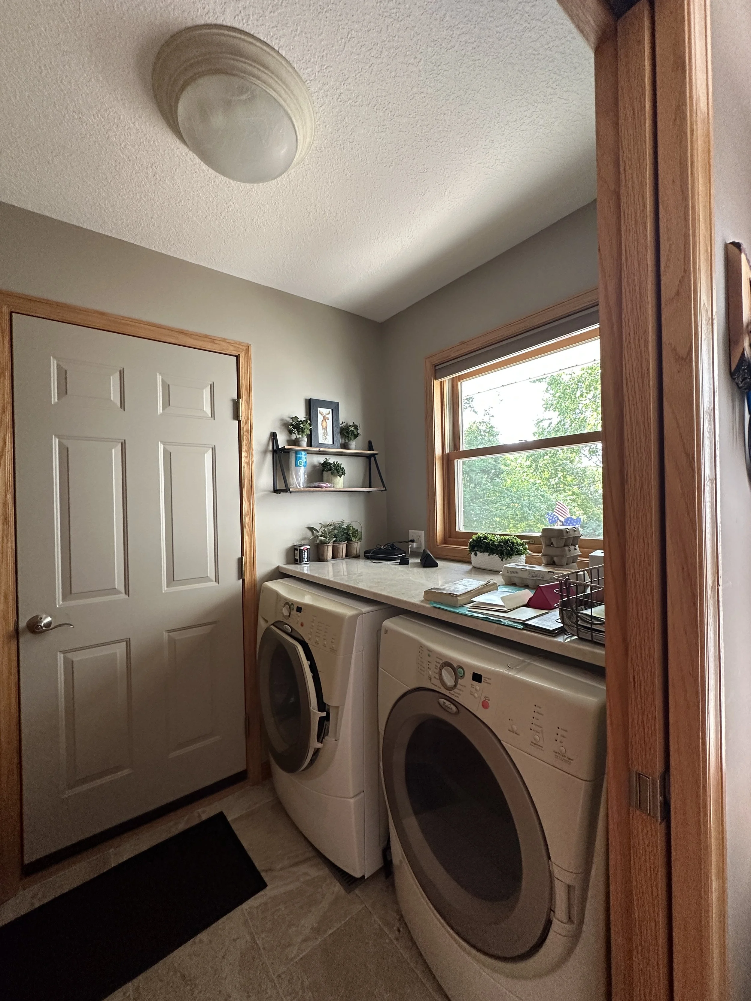Kitchen & Main Level Remodel
WOODHILL DRIVE, LORETTO
AGE OF HOME
2004
PARTNERS
Contractor | Campion Construction
Cabinetry | Modern Design
SPACE
743 sq. ft.
CONSTRUCTION
3 months
PROJECT DETAILS
These homeowners wanted to refresh their kitchen but didn’t expect much could be done to improve the layout. Some creative thinking proved otherwise, resulting in a space where the interior views are just as stunning as the lake view outside.
Used space from laundry room to expand kitchen
New stair railing to de-oak the space
Relocated fridge to increase counter space and create a focal wall with the range
Client Experience
SPECIAL FEATURES
✓ Kept stone of fireplace but updated flanking cabinetry
✓ Used space from mudroom closet to reconfigure kitchen and recess fridge
KIND WORDS
“We really appreciated the attention to detail embedded in their multi step process beginning with project design all the way through completion.
We are thrilled with the outcome of our kitchen/great room remodel. JLC provided invaluable insight during the entire project. They helped us navigate through various decisions; especially during the selection process when multiple hardware and finish choices needed to be made to support the project schedule. JLC was responsive in keeping things on track and instrumental in relaying/interpreting design, construction and installation plans with our general contractor and various subs. They were a game changer for us.
- Anne & Kevin H.


