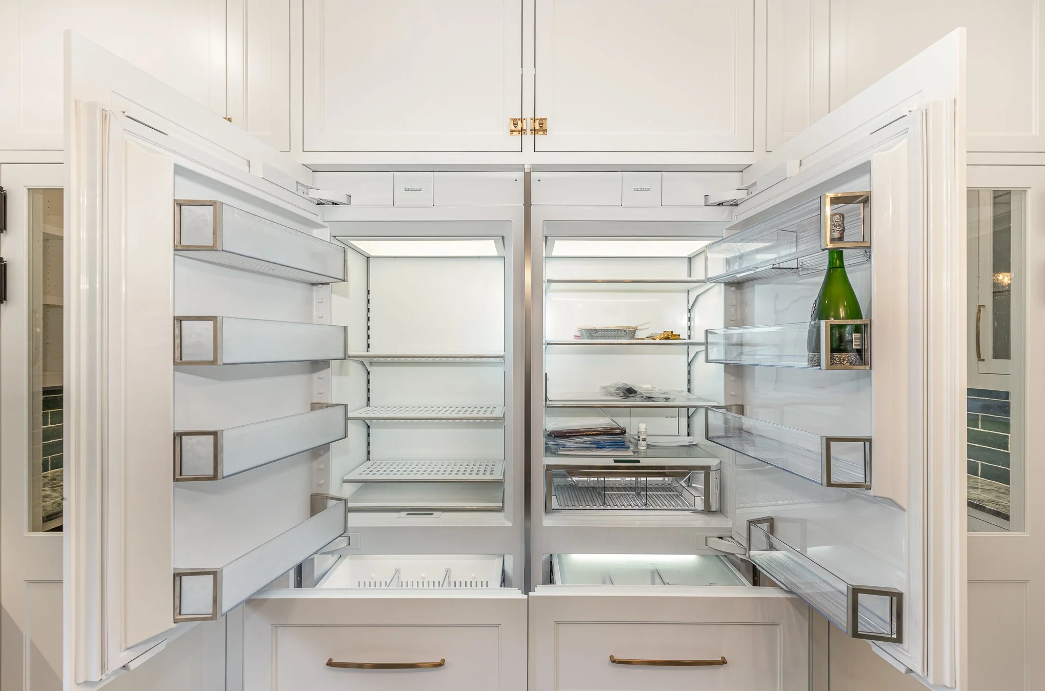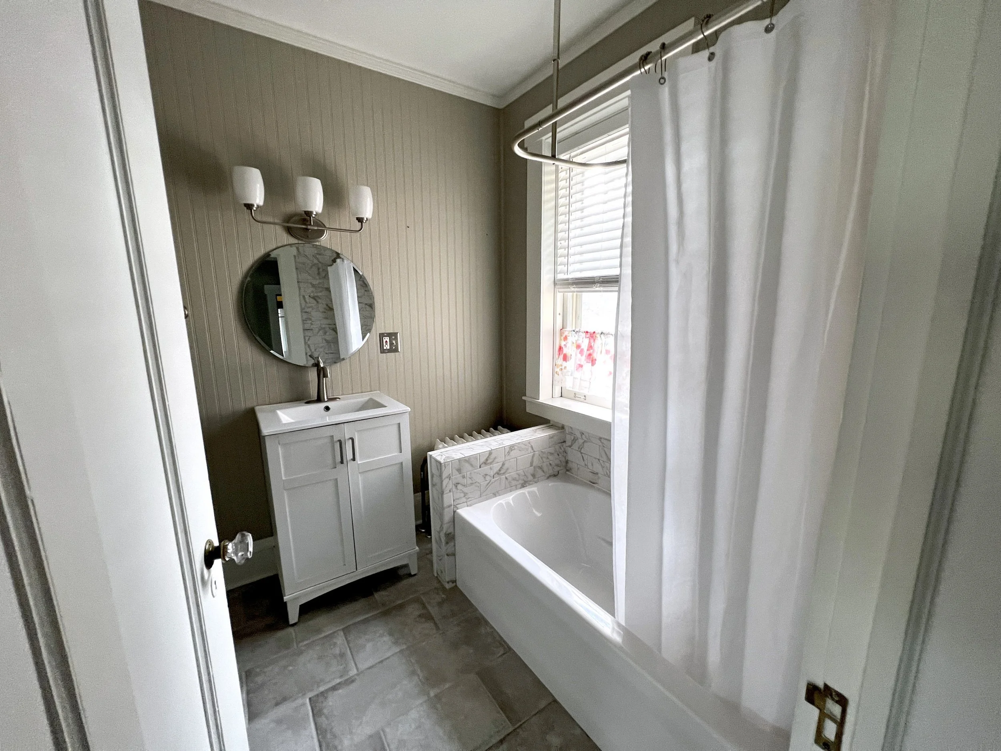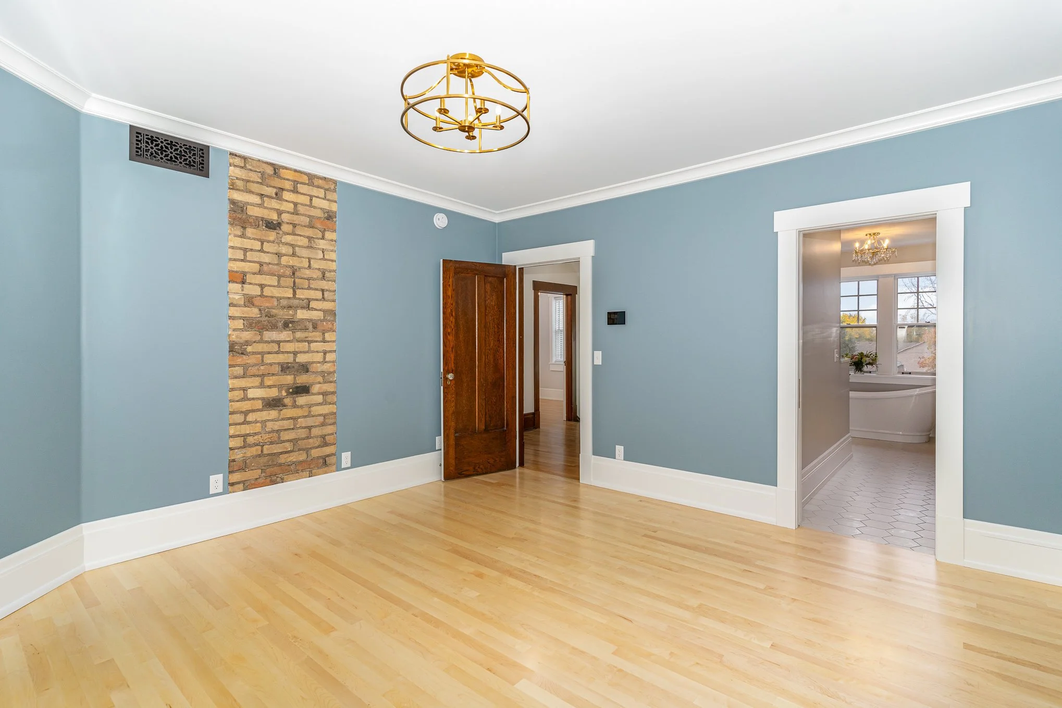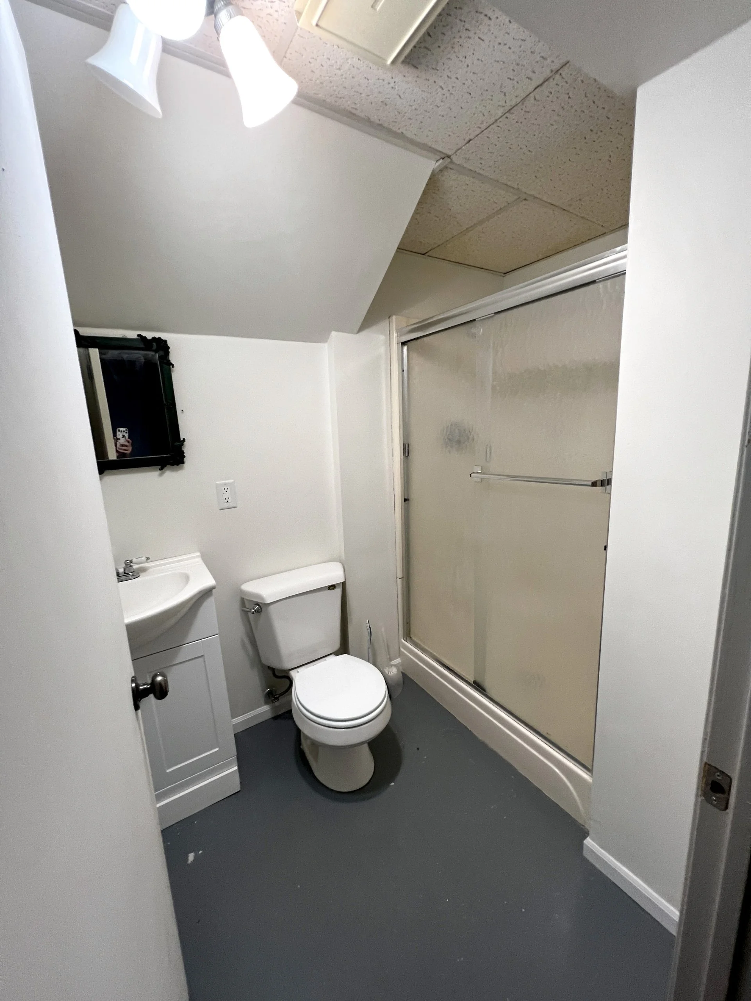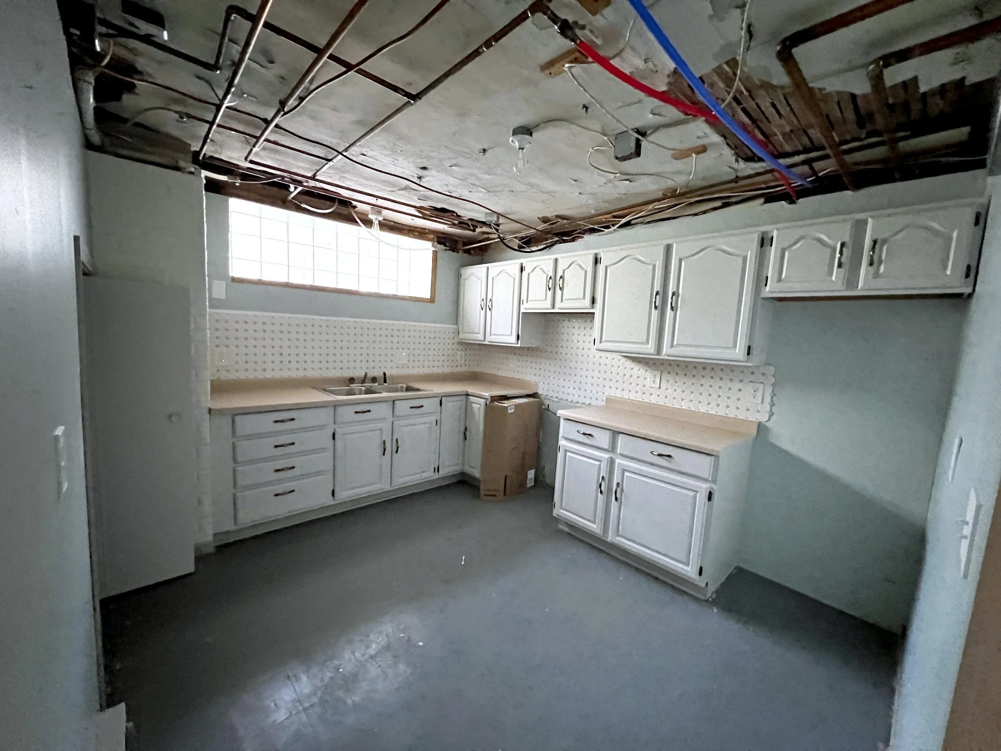Whole House Remodel: Lower, Main & Upper Levels
ELM STREET, BELLE PLAINE
SPACE
2,747 sq. ft.
CONSTRUCTION
8 months
AGE OF HOME
1919
PROJECT DETAILS
Originally a rectory, sold by the church in the 1970s, this home had served as a bed and breakfast and later as apartments. Now, a new family was ready to restore it to its single-family glory. By undoing decades of questionable renovations, we revealed its beautiful bones and showcased the original features in a stunning top-to-bottom remodel.
Exposure of brick, where possible
Inset cabinetry style to mimic original dining buffet
Full wall of tile behind primary vanity
Rework of kitchen to include TWO pantries
Client Experience
SPECIAL FEATURES
✓ Modern porcelain tiles for ease of cleaning but with a vintage vibe
✓ Mixed metals throughout lend a vintage, curated feel—as if thoughtfully acquired over time
✓ Oak cabinetry with inset doors/drawers ties into the few remaining original cabinets
KIND WORDS
“Their expertise in both design and construction enabled us to solve some unique challenges and avoid problems during the build.
As stewards of this beautiful1919 home, we wanted to honor its history and charm while making it work better for our family. Without the assistance of the team at JLC through each phase, this project would have been overwhelming. They made the selection process fun and easy as they helped us find products that we love to create a cohesive design that reflects our style and the history of this home. They proposed great ideas that we never would have considered on our own, and the end result is stunning and functions beautifully. Visitors are blown away when they walk in the door, and we absolutely love it!
- Joe & Karen V.







