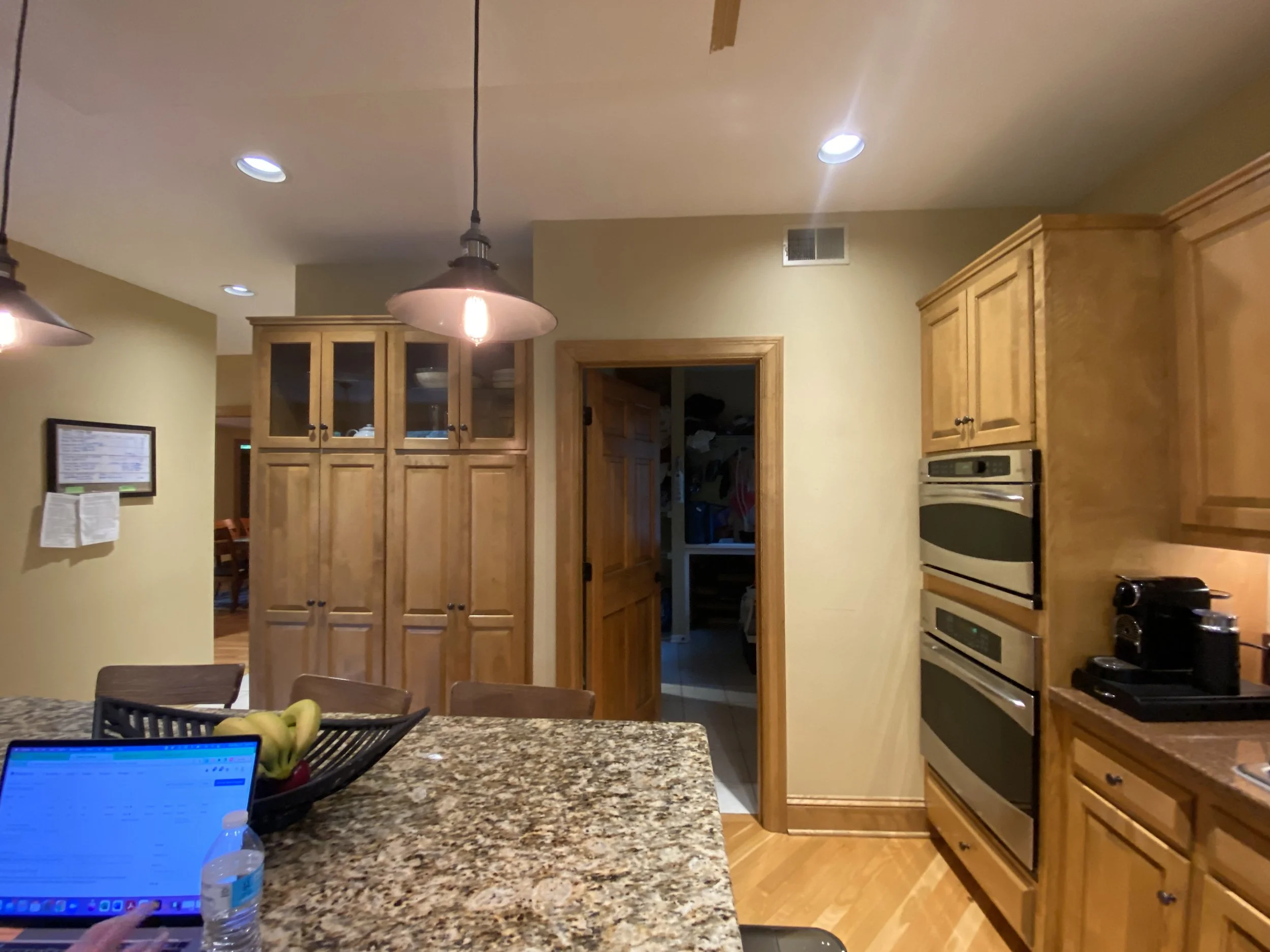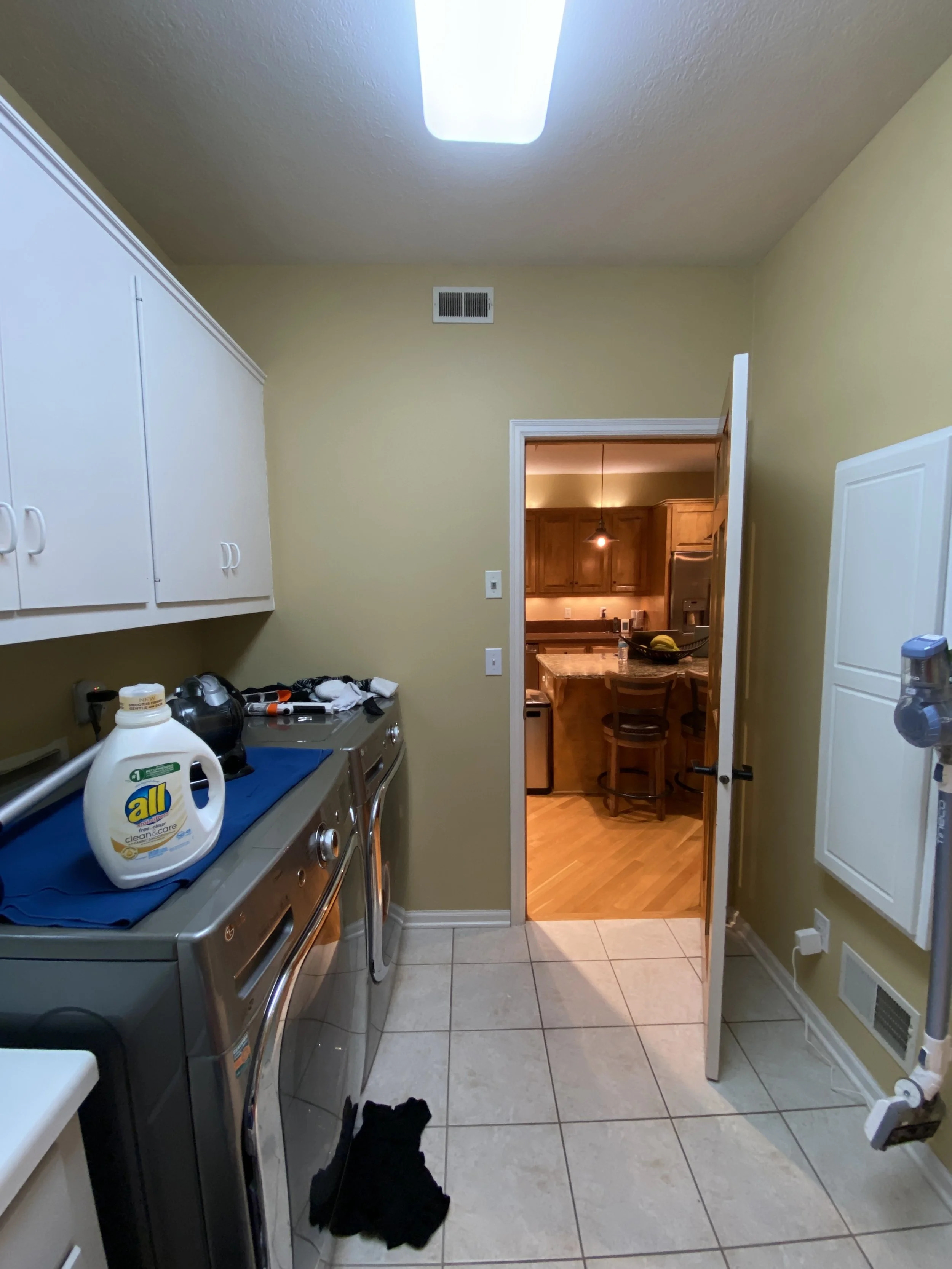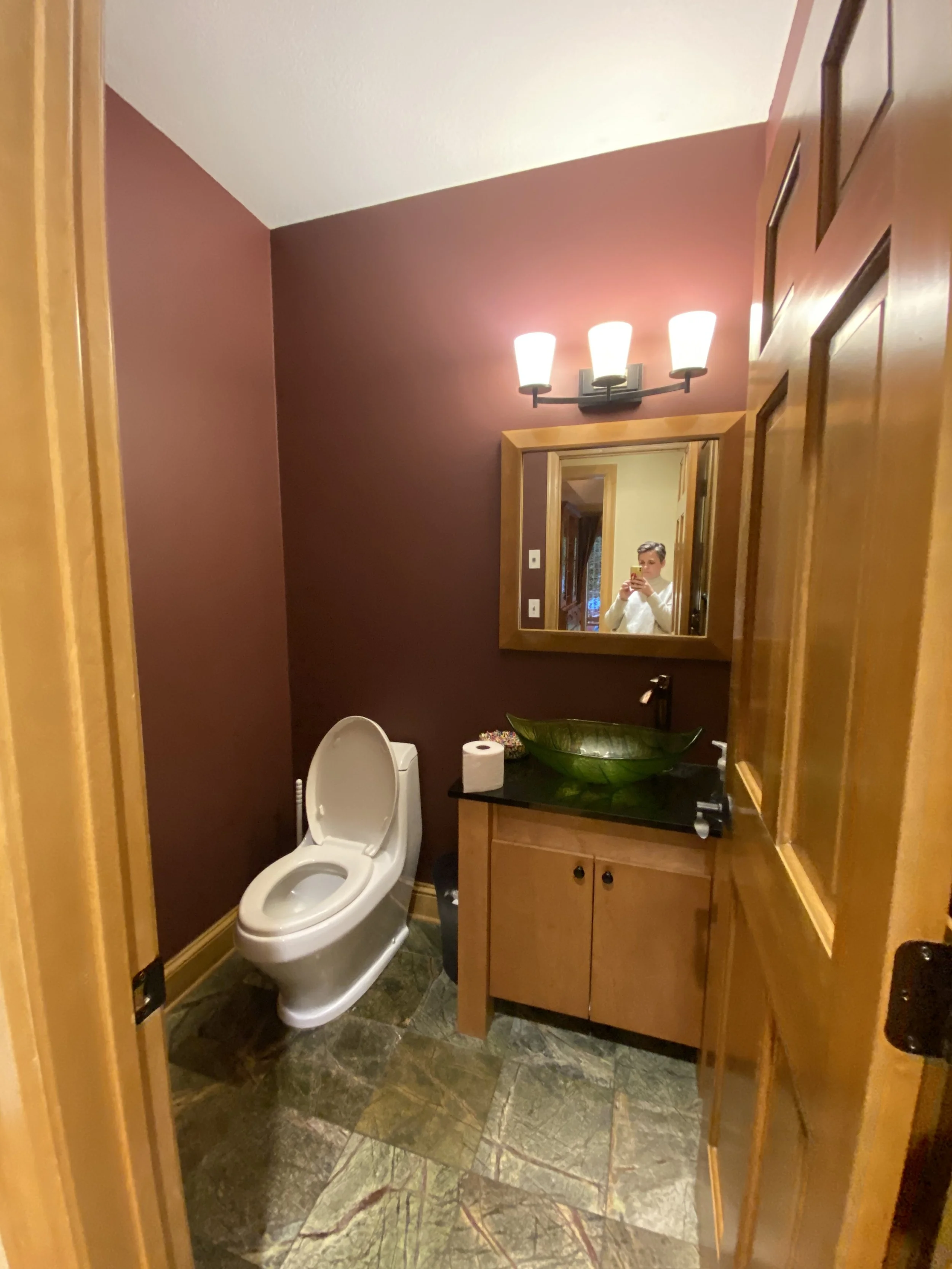Main Level Remodel: Kitchen, Laundry & Powder
LIMERICK LANE, MINNETONKA
AGE OF HOME
1995
PARTNERS
Contractor | Beardsley Built
Cabinetry | Artistic Visions
SPACE
1162 sq. ft.
CONSTRUCTION
3 months
PROJECT DETAILS
We considered dramatic layout changes but ultimately decided that a thoughtful redesign would achieve most of the goals while maximizing the investment. Bold color choices and a cohesive design for the main level brought the vision to life, resulting in a striking transformation.
Relocated fridge to expand counter space and create focal point on back wall
Added paneling to draw eyes up and capitalize on high ceilings
Gorgeous natural stone counters as a jumping off point for color palette
Bold pattern to liven up the powder
Client Experience
SPECIAL FEATURES
✓ Included paneling to add visual interest
✓ Maintained original floor and millwork to coordinate with new cabinets
✓ Increased island size after appliance rearrangement
KIND WORDS
“Jess was easy to work with and helped us create a beautiful first floor remodel. She worked seamlessly with our contractor and brought new life to our space. I would highly recommend her services.”
- James & Susan P.



























